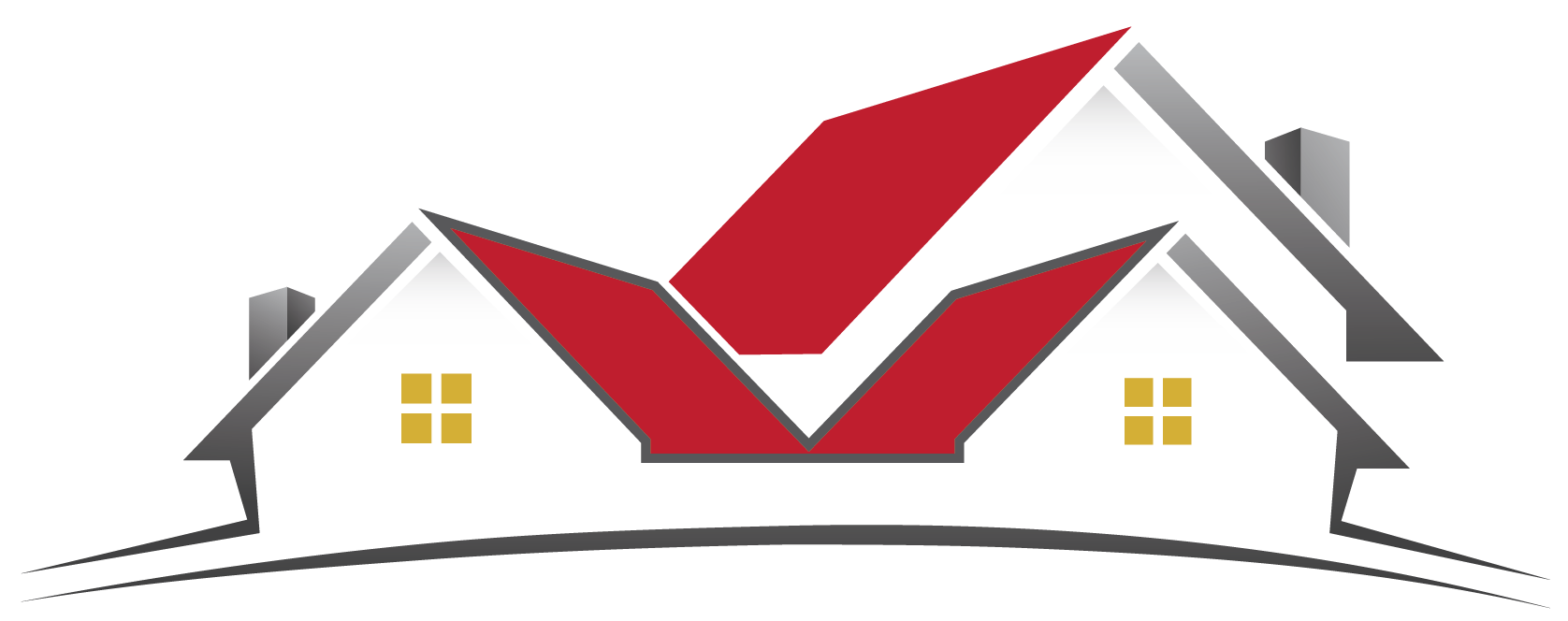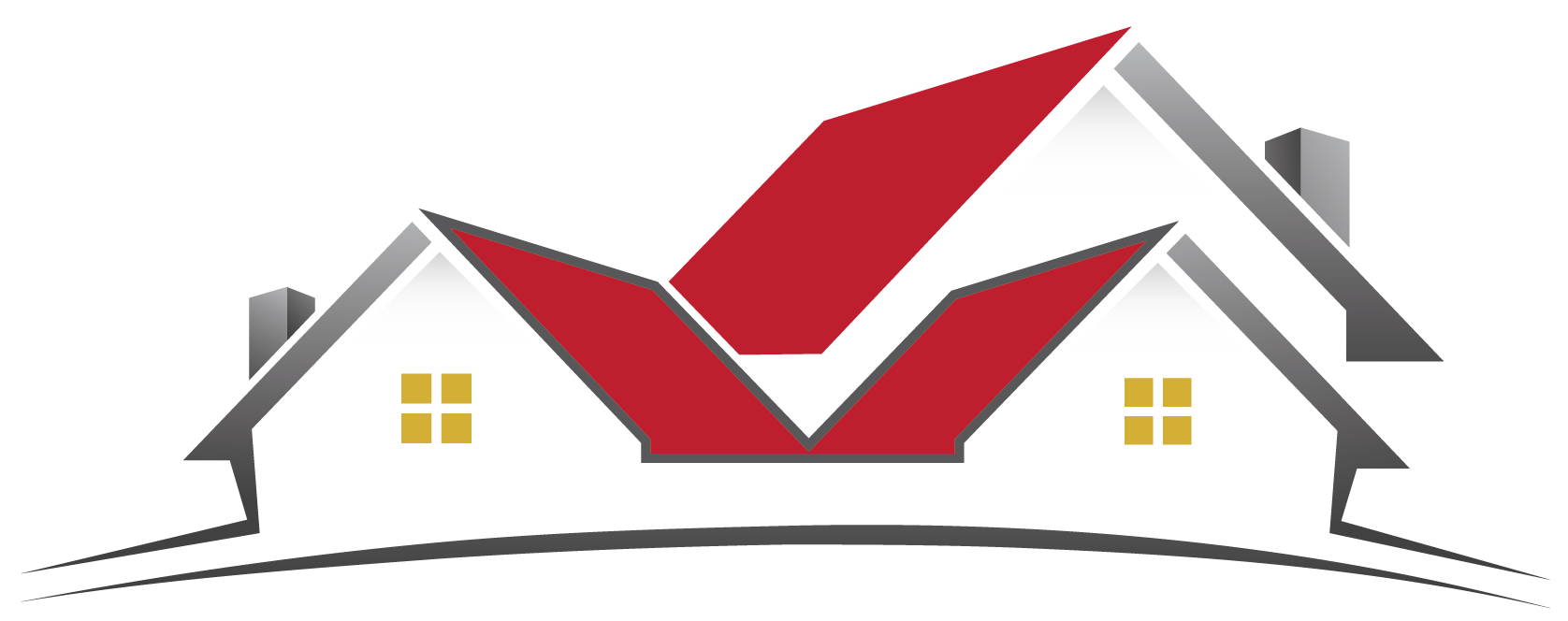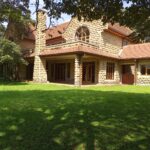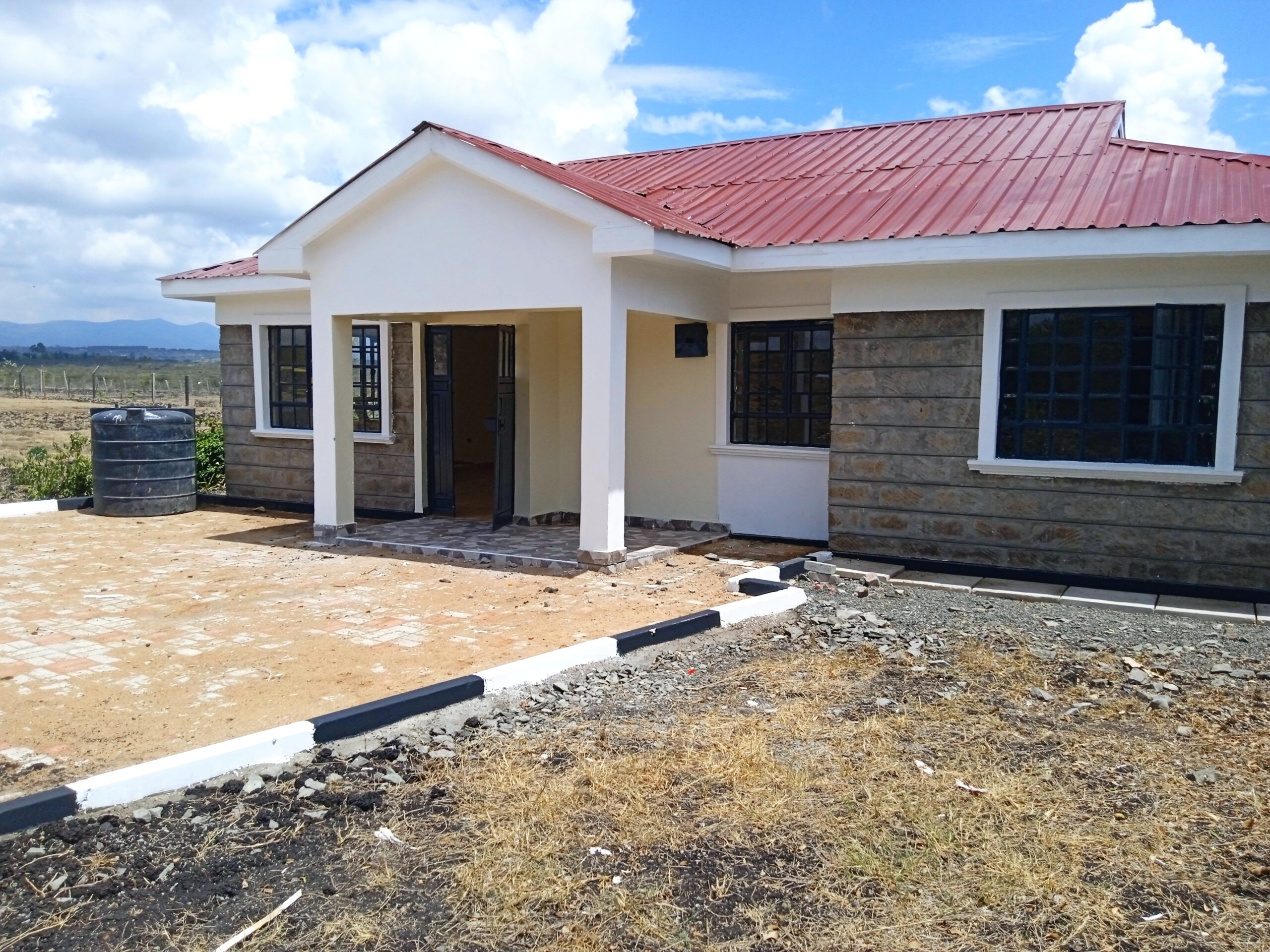1 & 2 Bedroom Bungalows in Kitengela
Overview
Description
Designed to meet the needs of the urbane family, the house has a generous 100 square meter plinth area.
a) Parking and Front porch
The gate of the house opens onto a cabro paved parking lot. This parking lot is designed to fir 2 to 3 mid-sized family cars. Being paved with cabro-paving blocks, whenever the home area is blessed with rain, it eliminates contact with mud into or out of the vehicle as one enters the house.
The front of the house a designated area for a lush front lawn and flowers.
b) Living Room
The living and or sitting room is an important space that sets the mood of the family, upon returning home from their day’s activities. Indeed, when your visitors also arrive, the main area they will settle into is this sitting room.
To enhance a sense of a warm welcome and restive atmosphere, the sitting room is set out over an area of 20 square meters. The room via two large windows on alternate walls enjoys natural illumination and good circulation of air whenever required.
c) Dining room
The living room flows into the dining area. This area is fitted with a corner sink to provide ease and convenience of hand washing before and after the lovely meals enjoyed at the table.
d) Kitchen
The heart of any home is the space where the meals are prepared. It is with this in mind that the kitchen has lots of work space to enable the person preparing the meals enough room to freely engage in cooking.
To support and enable ease of access to the “tools” of trade in the kitchen, there is lots of storage spaces, both overhead and under the worktops sink, via the beautiful wooden cabinets.
The worktops are of high-quality tile finish for wase of cleaning, as well as longevity of a smooth work surface that is not prone to contamination in cracks and crevices of cemented finish or wooden work tops.
e) Master Bedroom
The master bedroom has a large floor space of 14.8 square meters. This will provide with the home owner with a living space to not only unwind and rest after a day at work, but also provide sufficient space for even a nifty work desk, or even better a dressing table for the lady of the home!
f) Bedroom 1 & 2
There are two extra bedrooms bringing the total number of bedrooms to three. These can easily be termed as the boys and girls growing rooms.
Both of these bedrooms are all equipped with their inbuilt wardrobes to facilitate good storage of clothing.
g) Separate W/C and shower.
Conveniently located along the tiled corridor, there are separate w/c and shower facilities.
The separate w/c allows ease of access to visitors from the sitting room area.
Green technology application
(1) Bio-digestor
To ensure convenience and adherence to green conventions, the washrooms are terminated at an eco-friendly bio-digestor system. This eliminates need for bringing in and exhauster truck.
The biodigester system is not only cleaner, organic and smell free system of disposal, it is also completely free of any cost. Properly utlised, without being contaminated with non-toilet waste, the system is virtually maintenance free.
Gated Community Development
This site has been selected to enable the investors secure not only their home, but also have the benefits of living with a community of like-minded families.
The site is spread out to allow the setting of 14 Bungalows each set on approximately 1/8th acre plot.
Consideration for our growing children’s needs of running around, for physical development and wholesome interaction to develop their social skills, provision for a common play area has been done.
Details
Updated on September 2, 2022 at 1:37 pmMortgage Calculator
- Principal & Interest


 Looking to rent a serene, spacious, and luxurious family home in the heart of Karen? Discover this newly renovated 4-bedroom house sitting on ½ an acre in one of Nairobi's most desirable residential addresses --- ideal for families, expatriates, or diplomats seeking peace, privacy, and accessibility. ### Key Features Include: ️ Spacious sunken living room with fireplace and large windows allowing in natural light ️ Open plan kitchen with an island breakfast area, modern fittings, and plenty of cabinetry ️ Separate dining area with an integrated bar area, perfect for hosting ️ Master ensuite with a walk-in closet, Jacuzzi tub, and double vanity ️ Study/office room for remote work or reading space ️ Laundry area + lockable garage + carport ️ Wooden flooring for a cozy, warm finish ️ Perimeter wall, manicured garden, and DSQ for two The property boasts mature trees, a lush lawn ideal for outdoor relaxation or play, and is in close proximity to key amenities including The Hub Karen, Hillcrest Schools, Brookhouse, malls, hospitals, and major access roads. ### Perfect for: - Families looking for a secure gated lifestyle - Executives seeking a tranquil home near nature - Relocations from abroad or local upgraders - Pet-friendly & kid-friendly environment ### Monthly Rent: Kshs. 350,000 Lease Terms: Minimum 1 year Deposit required Book a viewing today! Call or WhatsApp Karen Hardy-Ndovu on [0732 675057](https://wa.me/254732675057) Don't miss the opportunity to live in one of Karen's most sought-after addresses! #KarenHomesForRent #LuxuryLivingNairobi #ExpatHousingNairobi #FamilyFriendlyHomes #KarenEstate #4BedroomHouseNairobi #HouseToLetKaren #RealEstateKenya #HillcrestKaren #NairobiPropertyRental #GatedLiving #SpaciousHomesKenya #KarenHouseRentals #DSQIncluded #HalfAcreLiving #JacuzziLiving #ModernKenyaHomes](https://grandventuresproperties.co.ke/wp-content/uploads/2025/07/522805452_17887548891316452_758842786420904536_n-592x444.jpg)
 Unlock the opportunity to own prime residential land in the heart of Karen, Nairobi's most sought-after leafy suburb. These three half-acre parcels, nestled within a secure gated community along Karen Plains, offer the ideal location to build your luxury dream home or invest in high-end development. Each ½ acre is flat, well-drained, and set in a tranquil neighborhood surrounded by prestigious schools, top-tier hospitals, upscale malls, and world-class amenities. Whether you're a Nairobi resident or a diaspora investor seeking a serene, upmarket area with guaranteed land value appreciation, this is the opportunity you've been waiting for. ### Key Highlights: 3 parcels, each measuring 0.5 acres Located in a secure, controlled, gated community Surrounded by mature trees and a peaceful environment Suitable for family homes or boutique developments Close proximity to Karen Shopping Centre, The Hub Mall, Hillcrest, Brookhouse, and Nairobi Academy Water and electricity available on site Red soil -- ideal for construction and landscaping Karen continues to be a prime investment zone, with controlled developments that preserve its charm and exclusivity. Buying land here ensures strong long-term capital gains and a serene lifestyle just 25 minutes from Nairobi CBD. ### Book Your Site Visit Today Don't miss out on these rare half-acre gems in Karen Plains. Secure your slice of Nairobi's most prestigious address. Call or WhatsApp: [0732675057](https://wa.me/254732675057) Location pin available on request. #KarenLandForSale #PrimeLandKaren #NairobiRealEstate #KarenPlots #LuxuryLivingKenya #DiasporaInvestment #KarenProperty #GatedCommunityKaren #LandForSaleNairobi #InvestInKenya #RealEstateKenya #HalfAcreForSale #RedSoilLand #KarenLifestyle #PlotsForSale](https://grandventuresproperties.co.ke/wp-content/uploads/2025/07/WhatsApp-Image-2025-07-29-at-17.57.14-592x444.jpeg)
 ### Key Features: 2 Acres of Prime Flat Land Touching Tarmac on Two Sides -- Ideal for easy access and visibility Rich Red Soil -- Perfect for construction or gardening Mature Indigenous Trees -- Natural beauty & privacy Water & Electricity on Site -- Ready for immediate development Located in an area surrounded by high-end homes, luxury villas, and diplomatic residences Whether you're a private homeowner, real estate investor, or developer, this property ticks all the boxes. The land is ideal for: Luxury Residential Development Boutique Gated Community Private Retreat or Guest House Organic Farming or Landscaping Projects Positioned in one of Nairobi's most sought-after addresses, this land offers unmatched tranquility, prestige, and convenience. Just minutes from The Hub Karen, top international schools, hospitals, restaurants, and malls, you'll enjoy the perfect blend of privacy and connectivity. Don't Miss Out on This Golden Opportunity! Schedule your private tour or virtual viewing today. Call/WhatsApp 0732 675057 Click to Chat Instantly: [https://wa.me/254732675057](https://wa.me/254732675057) \#KarenProperty #LandForSaleKaren #NairobiRealEstate #LuxuryPlotsNairobi #PrimeLandKaren #RedSoilLand #KarenLiving #InvestInKaren #NairobiLandDeals #PropertyInvestmentKenya #TarmacFrontage #KarenLandBuy #RealEstateKenya](https://grandventuresproperties.co.ke/wp-content/uploads/2025/07/WhatsApp-Image-2025-07-25-at-11.15.12-592x444.jpeg)



